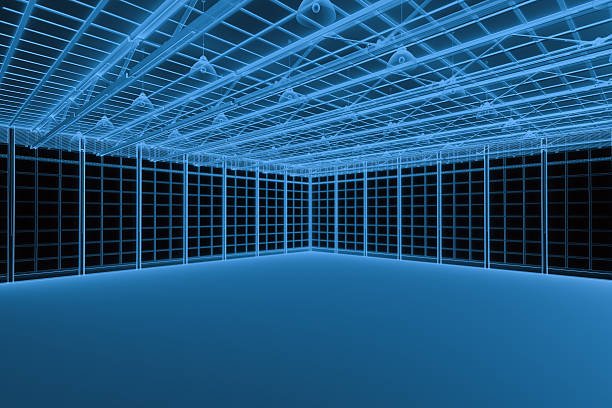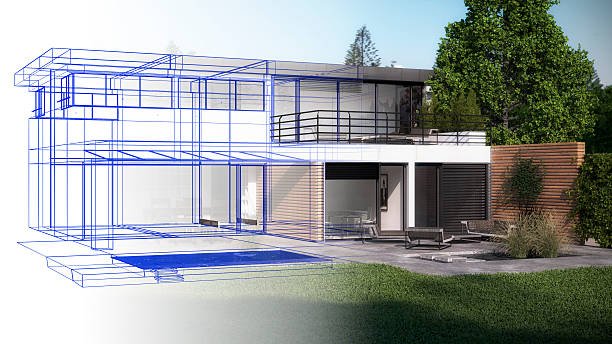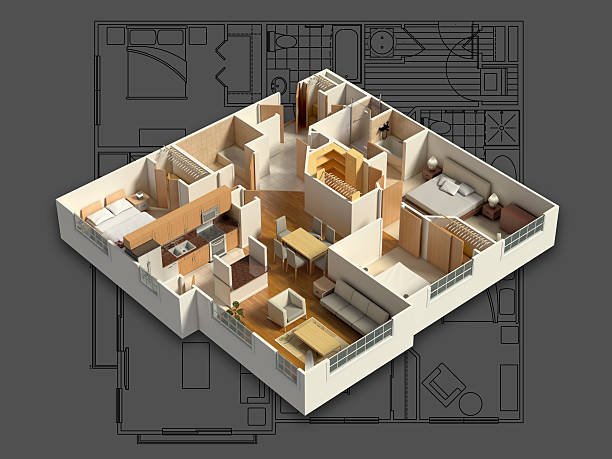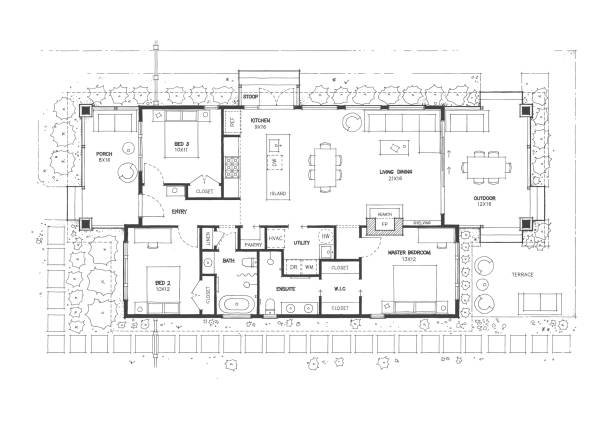See Our Work in Action
Watch our 49-second presentation showcasing our 3D digitization services and virtual tour capabilities
Our 3D Digitization Services
Solutions adapted to all your needs, from virtual tours to BIM files

Virtual Tour
Virtual Tour is an innovative service that allows our clients to discover and explore real estate properties remotely, as if they were on-site. Thanks to cutting-edge technology and our expertise in 3D digitization, we offer an immersive and realistic experience that facilitates and improves the process of searching for and selecting real estate properties.
Key Benefits:
- Present your property in its best light
- Offer tours 24/7 (even to distant clients)
- Save time

Reno Scan 3D
RENO Scan 3D offers you a turnkey solution to obtain precise measurements and consistent documentation of your real estate property. For better planning and coordination between different stakeholders. With Reno Scan 3D, you save time and reduce assessment errors in your work!
Key Benefits:
- Precise measurements and consistent documentation
- Xactware compatible files (.SKX)
- Detailed information on characteristics

BatiPack 3D
Discover our flagship product, BatiPack 3D, a complete solution for construction professionals, architects, engineers, and designers. This pack contains a set of exportable and downloadable resources obtained from a 3D digitized model, ready to be used in your design projects or imported into other programs such as 3ds Max, ReCap, Revit, or AutoCAD.
Key Benefits:
- Color point cloud (.XYZ)
- 3D mesh file (.OBJ)
- Projected ceiling plan image

BIM Files
Transform your spatial data into a Building Information Model (BIM) LOD 200 with our service. This multidisciplinary approach streamlines design, construction, and building management, while integrating mechanical, electrical, and plumbing (MEP) systems for better coordination among stakeholders.
Key Benefits:
- BIM Model LOD 200
- Multidisciplinary approach
- MEP integration (Mechanical, Electrical, Plumbing)

2D Schematic Plans
Floor schematic plans offer you a 2D representation of your property including room measurements and illustration of space characteristics. (Very useful for visualizing your space and planning arrangements). All room labels are in English. All floor plans are delivered in PNG, PDF, and SVG formats.
Key Benefits:
- Detailed 2D representation
- Exact room measurements
- Clear labels in English
Experience Our 3D Virtual Tour
Experience a real Matterport virtual tour example. This is exactly what we can create for your property.
This is a live example of our 3D virtual tour service. This is what we can create for your property.